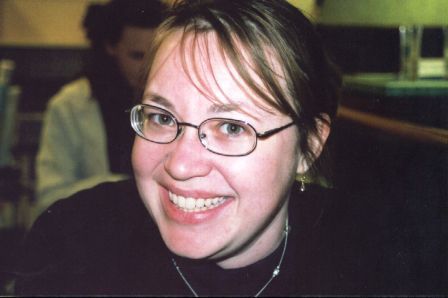
This is the plan that we had drawn up yesterday at Home Depot for the kitchen layout. The only change to this plan is that the utility/pantry closet shown in the upper right corner will have a 45% corner instead of the 90% angled corner it shows in the picture, in order to make sitting at the island breakfast bar more comfortable and to have better traffic flow (Does this fit well with Feng Shuy? I think so.).



0 Comments:
Post a Comment
<< Home