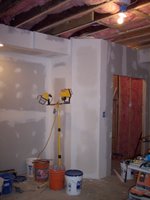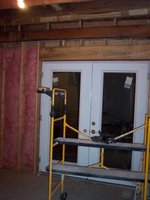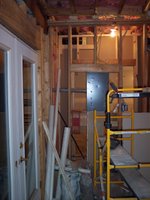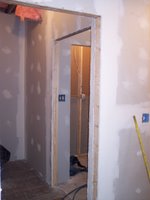Photo Updates!
The marble countertop tile for the kitchen. There are varying shades in the coloring, which will be gorgeous, I think.


Panoramic view of the kitchen







Inside the pantry closet is the pecs system plumbing for hot and cold lines in the upstairs bathrooms. I love all the pretty colors! You can also see the new heating duct for the back room as well.

The back room (bedroom for now and future office).







The bathroom.

The hall and closet.



Panoramic view of the kitchen







Inside the pantry closet is the pecs system plumbing for hot and cold lines in the upstairs bathrooms. I love all the pretty colors! You can also see the new heating duct for the back room as well.

The back room (bedroom for now and future office).







The bathroom.

The hall and closet.




1 Comments:
I simply can't believe that's the same place I helped destroy! In fact, I don't. Where did you put it? Are you hiding it somewhere? That's a different house altogether isn't it?! Come on, fess up!
Post a Comment
<< Home