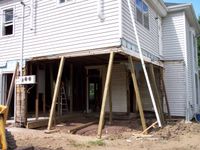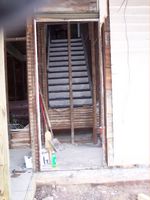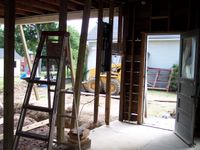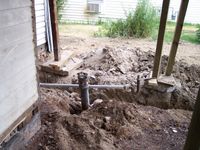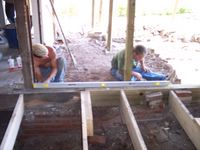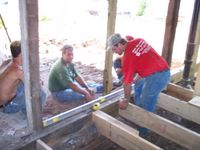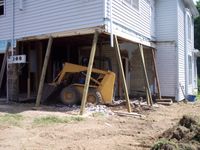 Living on Lucky Street
Living on Lucky Street
This is the story of a girl who bought a house and lived to tell the tale. And yes, it's really on Lucky Street.
About Me

- Name: Delia
- Location: Punytown, Missouri, United States
I am "Master of English!" They still haven't sent me my tights and cape.
Sunday, July 31, 2005
Saturday, July 30, 2005
Days 1 & 2--Foundation work begins
The workers will be at my house, fixing the foundation, for about a month. I have a lot of older photos to post here, and I promise to do so in order for people to appreciate the whole process, but I want to make sure I get these posted now so that I don't forget. It's so amazing, this whole experience. Scary, but exciting too. I'll post my plans soon, once they're finalized. There are still a few things left undecided. Enjoy!


